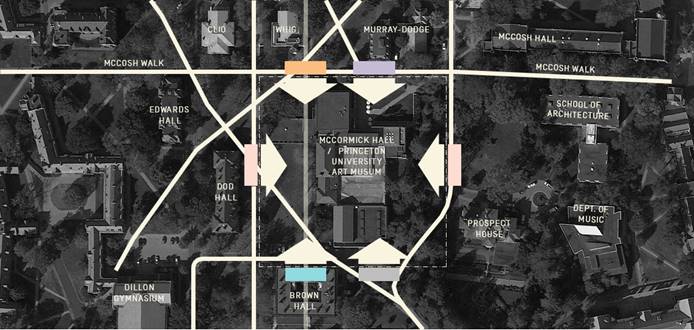A New Museum for Princeton

Public Opening 10.31.25
Construction of a bold and welcoming new Museum building at the heart of the University campus is now complete, with its public opening on October 31, 2025. Announced in 2018, the project has been overseen by Museum Director James Steward and University Architect Ron McCoy. The building was designed by the architectural firm Adjaye Associates, in collaboration with executive architects Cooper Robertson. Roughly doubling the space for the exhibition, conservation, study, and interpretation of the Museum’s globe-spanning collections, the building also includes a new array of social gathering spaces and visitor amenities. At a time of self-reflection for both museums and universities, the design embodies the Museum’s long-standing commitment to serve as a hub and a gathering place, a nexus for the arts and humanities—a metaphor for the college campus at its best—that affords encounters with cultures past and present from around the world and seeks to foster stronger citizenship among its University, local, and global communities.
“The building’s architecture and the globe-spanning galleries within will invite visitors to see themselves as citizens of a broader set of communities,” notes Steward, “which in turn will, we hope, nurture a deeper sense of our shared humanity.”
About the Building

The design concept embodies flexibility, openness, and connectivity to invite entry by all. Occupying three stories, nine primary interlocked pavilions contain many of the building’s new galleries, interspersed with more intimate gallery spaces, known as viewing rooms, that offer moments of rest and reflection as well as views onto Princeton’s historic campus. The exterior of the building is characterized by alternating rough and polished stone surfaces—organic materials selected with awareness of those used in the surrounding buildings. Likewise, the building’s dynamic facade complements historic campus sight lines, offers a contemporary take on the campus archway, and welcomes visitors from all directions with entrances on every side—a design that strives to be “all fronts and no backs.”
Numerous bronze and glass windows serve as lenses between the pavilions to break up the scale of the building complex and offer both framed glimpses into the Museum and extraordinary vistas out onto Princeton’s beautiful campus. The building includes outdoor terraces—spaces for performances and events that can accommodate between two hundred and two thousand people. A Grand Hall for lectures, performances, and events; numerous classroom spaces and two Creativity Labs; and a third-floor restaurant and rooftop terrace serve University audiences, community members, and K–12 students. Ground-level entrances to intersecting “artwalks” on each side of the Museum create permeability and accessibility while affording visitors tantalizing glimpses into the galleries—most of which are located on the building’s second level—even during times when these spaces are closed.

At the Heart of a Historic Campus
The new Museum, at the heart of Princeton’s storied campus, places its collections in the daily path of the University community and serves as a welcoming gateway to Princeton for visitors from around the world. The design inserts the Museum dynamically into campus life with key pedestrian pathways flowing into and through the building via two “artwalks”—thoroughfares that function as the new building’s circulatory spine. The building’s nine interlocking pavilions are well scaled to the nearby historical buildings while also allowing for more varied gallery experiences for visitors inside. In addition to retaining Marquand Library, the Museum also provides a new home for the University’s Department of Art & Archaeology; together, the three units will continue to function as a dynamic center for research and teaching.
Designed for Dynamic Teaching and Scholarship
The new design reaffirms the Museum’s commitment to the evolving practice of object-based inquiry and the principle that art should be available to everyone. While the Museum’s expansive collections include more than 117,000 works of art spanning over 5,000 years from cultures around the globe, no more than two percent of these were on display at any time in the former facility. Alongside expanded galleries for displaying rotating selections of art from the collections and for mounting temporary exhibitions, dense display cases provide additional opportunities for scholars and students to access the collections.
A New Way to Encounter Art
The design of the new building allows the Museum’s collections to be exhibited substantially on a single level, shaping new ways of encountering art, privileging ideas of cultural contact and exchange, and fostering new modes of storytelling. By challenging the traditional hierarchies inherent in multilevel gallery display, the Museum fosters moments of discovery and surprise as visitors encounter objects in installations that move beyond the boundaries of geography and chronology.
